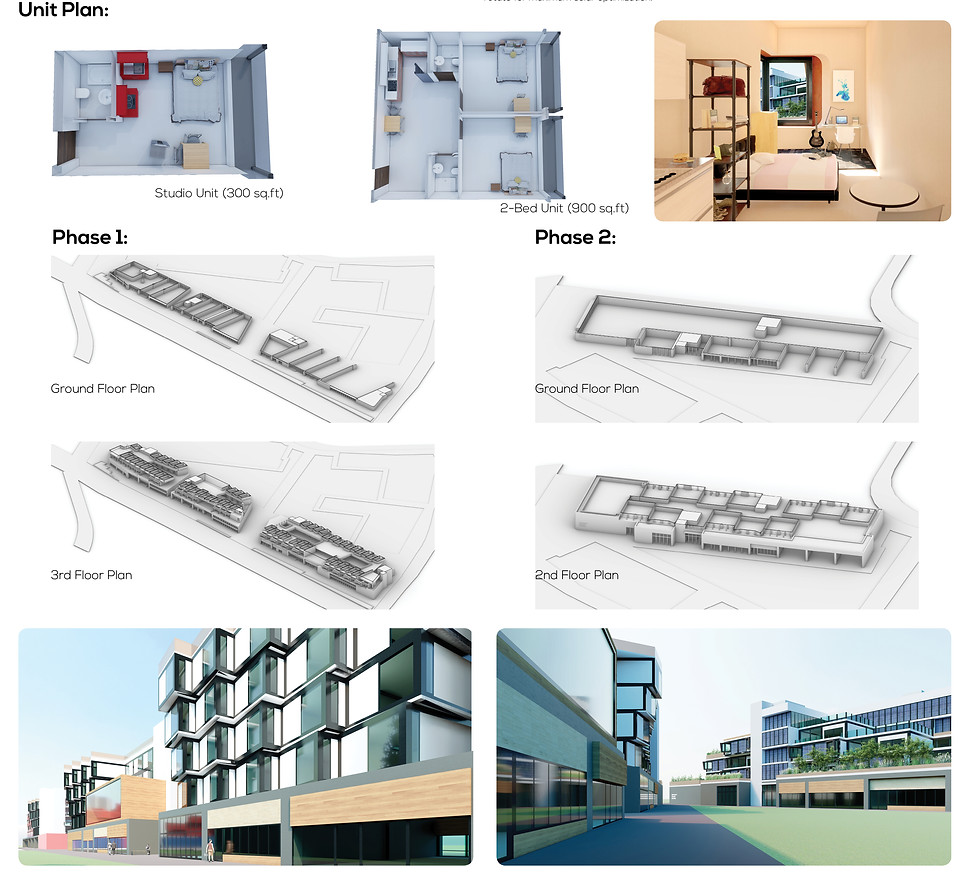

University
Square Housing
VIHANG KALE | STANNARD STUDIO | THESIS 2020
Housing has always been a balance between human necessity and comfort. Over the years, the pursuit of comfort and aesthetics have become a costly affair, which drives people to compromise their living standards. This issue is commonly observed in the city of San Luis Obispo as the living cost is 3 times the national average. One of the main problems faced in SLO is student housing. Because San Luis Obispo is home to California Polytechnic State University and Cuesta College, the students are half of the city’s population. Even though Cal Poly provides on-campus housing for almost 7,758 students, the remaining approx. 14,000 students reside off campus.
In San Luis Obispo, 61% of housing is occupied by renters, the majority of which are students. 33% of the renters fall under extremely low income, 11% very low income and 12% low income category. Of the total number of renters, 80% are overpaying in rent. This thesis explores mixed-use, mixed-income affordable housing for students in San Luis Obispo. The Commercial Retail
(C-R-S) Zone is the most underutilized zone in the county. With maximum residential density at 36 units/acre, the CRS zone allows for 3 times more units/acre than the residential zones. This proposal will provide affordable housing for students from very low income and moderate income families as well as market rate housing with a total of 480 units. It will also offer retail stores and restaurants spanning about 140,000 sqft. for the community. This project encourages sustainable design for residential and commercial development, setting a precedent for San Luis Obispo’s growing urban fabric.




The site is bounded by Highway 1, Foothill Blvd, Chorro St and Boysen Ave. It consists of commercial and retail properties which serve as a commercial center of the surrounding area. It was originally developed in 1950’s. It consists multiple retail stores, commercial properties and grocery stores. The total site spans 6.48 acres in the northern part of the city in close proximity to Cal Poly Campus (10 min walking distance)and Cuesta College Campus (9 min Drive).
San Luis Obispo has a temperate climate. According to the climate analysis, the average temperature varies between 45° to 72° F. The average Temperature is 52.5°F. December is the coldest month and August is the hottest month for the City. It rains mostly during winter. The precipitation average is 19.01 inches. The Pacific Current generates a majority of the city’s winds from the North West. The location in the Los Osos valley also allows winds from the South East. The solar exposure of the city is almost year round. In the Summer, the days are longer.




The site is divided by the central Pedestrian walkway into 4 parts. This allows pedestrian connectivity between the opposite streets. This divides the project in 4 parts which helps in effective program distribution.
The ground level retail is 20 feet tall. The housing above is 4 stories, 10 feet each. This massing strategy is based on the solar exposure, effective site ventilation and better views.
The gorund level is mainly
commercial/retail. The sidewalk
promotes pedestrian walkways
towards the busy streets. The Retail is located to create urban street frontage for the neighborhood. The sidewalk enhances the site separation by leaving a central community space for activities and gatherings. The entry for the housing is also located on the ground level.
The top 4 stories are designated for the housing. Each story is 10 feet tall. Housing form is derived from the number and location of the studios and two bedroom apartments. The side facing Foothill Blvd maximizes the street facade. The form is generated by pushing, pulling, excluding the spaces for better program arrangement, views, solar exposure and green spaces.


The studios (300 Sqft) are located in the buildings towards Foorhill Blvd. There are a total of 334 studio apartments. The two bedrooms apartments (600 Sqft) are located in the back 2 buildings. It provides 73 two bedroom units. Both, Studios and 2 bedroom apartments are located on the exterior to provide better views and glazing.
Each building consists of community spaces for the residents. These spaces include
Rec Centers, game rooms, study areas, common spaces and laundry facilities for the residents. In some places it is also used for circulation for connecting two buildings.
Green spaces are located in
the cavities of the form and the roof. The green spaces on the residential floors are mainly community open spaces for the residents. They consist of seating areas, barbeque spaces and plantars. The green spaces on the roof are mainly used for rainwater harvesting and onsite food generation.

